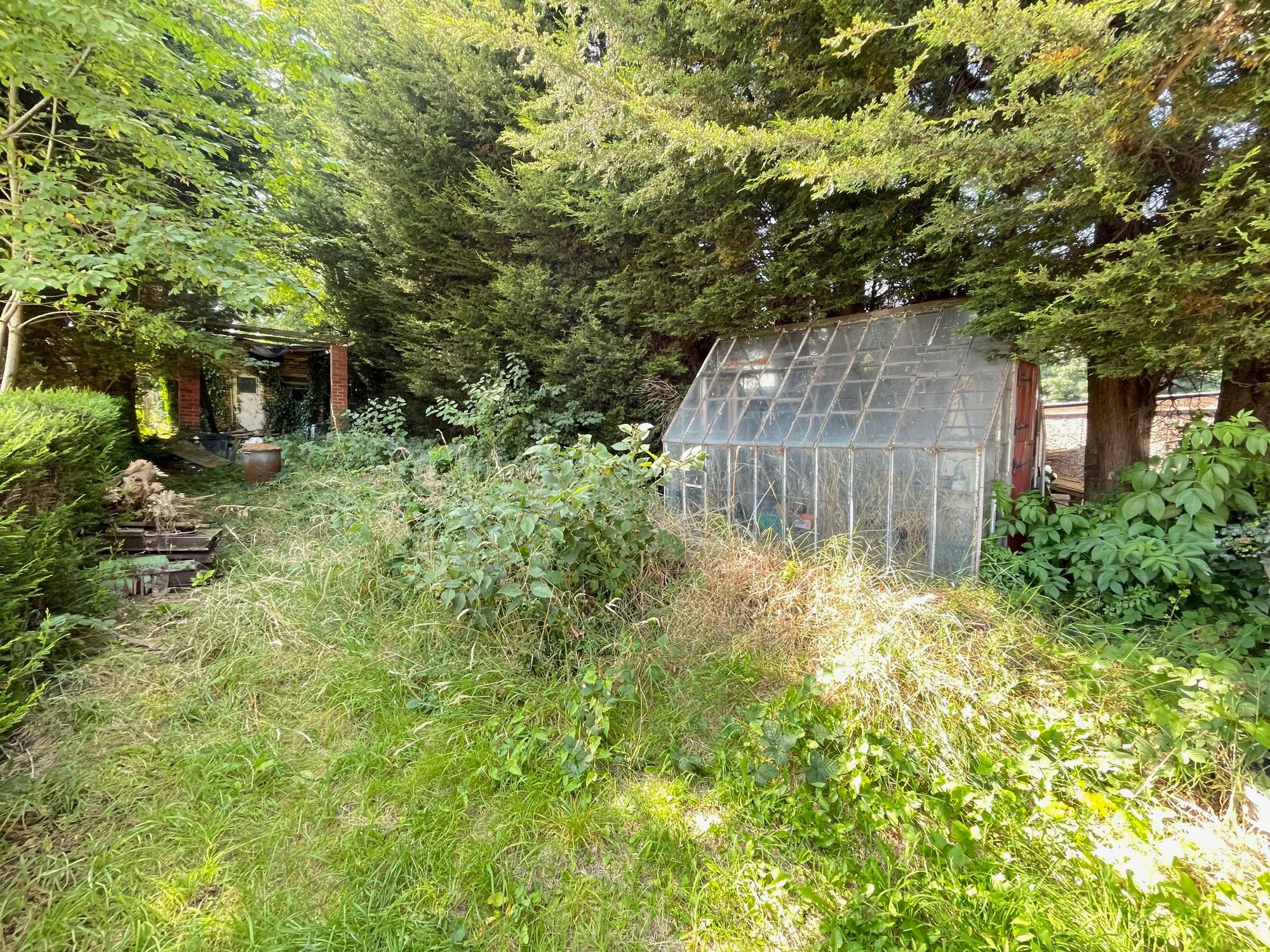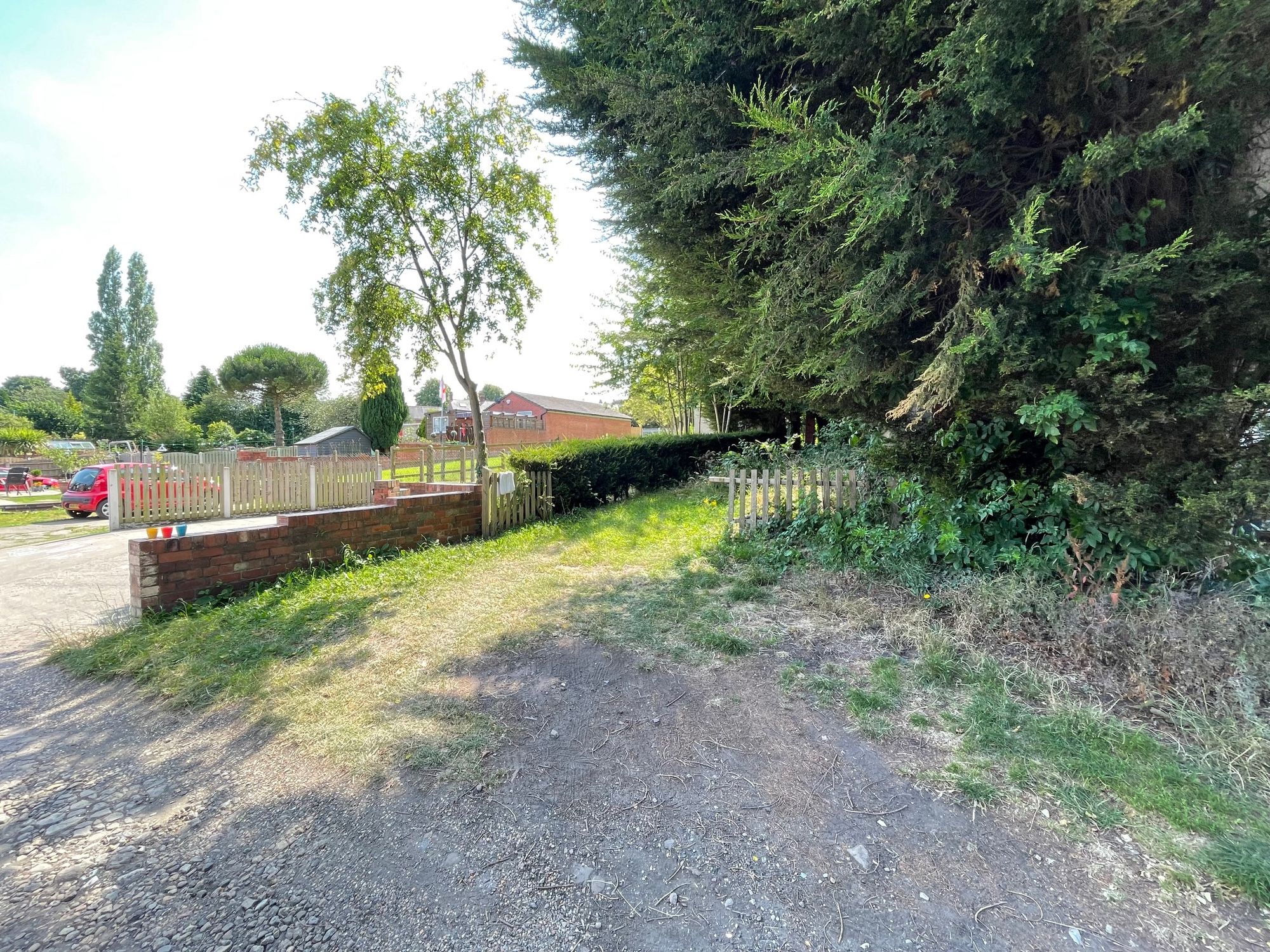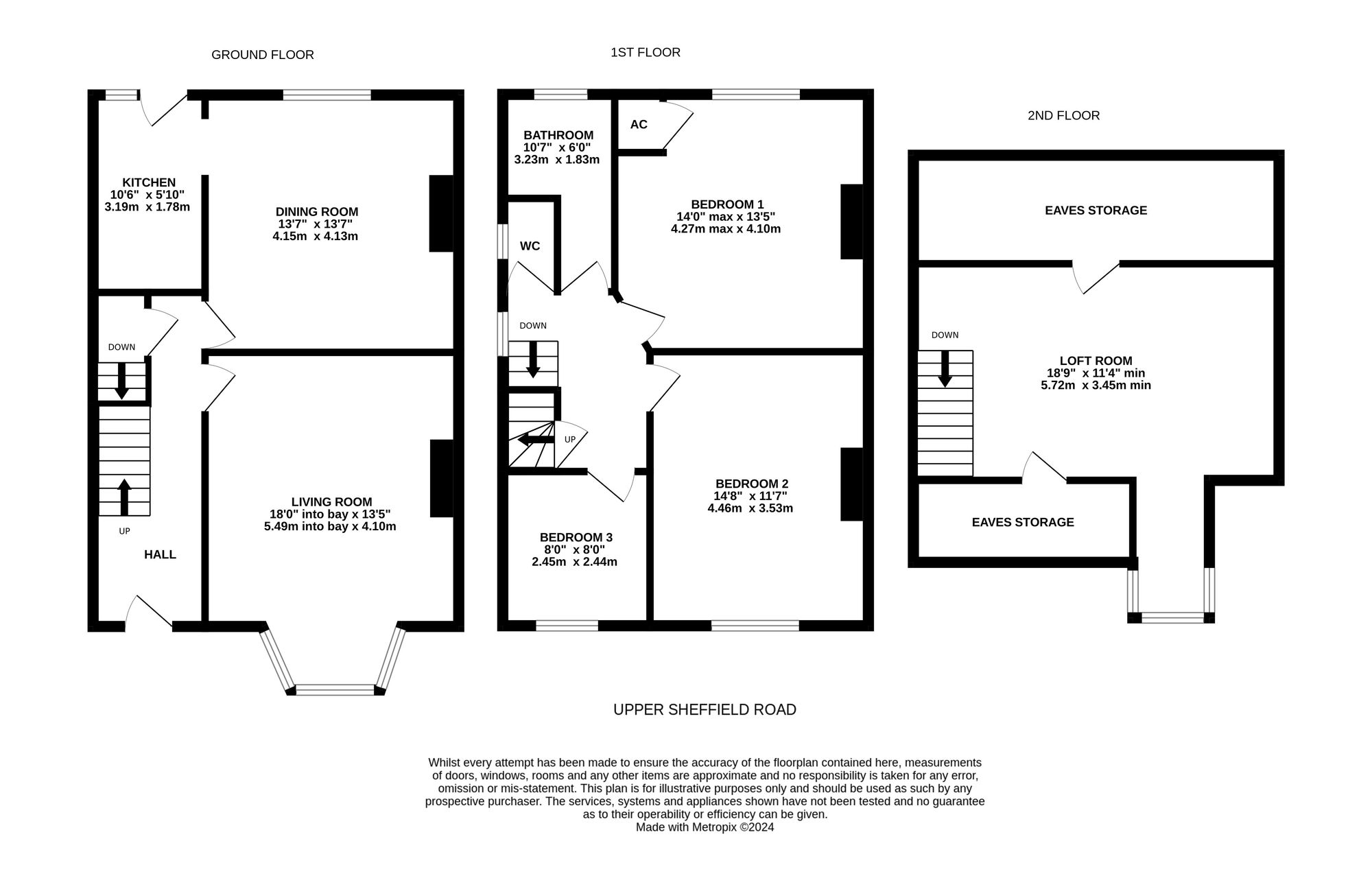WE OFFER THIS PROPERTY FOR SALE BY THE BEST AND FINAL OFFERS METHOD. ALL BIDS TO BE SUBMITTED IN WRITING TO OUR BARNSLEY OFFICE NO LATER THAN 12 NOON ON FRIDAY 6TH SEPTEMBER.
SUBSTANTIAL FOUR BEDROOM STONE FRONTED END TERRACE PROPERTY WITH A WEALTH OF PERIOD FEATURES INCLUDED STONE FLAG FLOORS IN PLACES, WITH INTRICATE COVING AND CEILING ROSES AND OFFERING A WEALTH OF ACCOMMODATION IN A THREE-STORY CONFIGURATION WITH AN ADVANTAGE OF NO UPPER VENDOR CHAIN. In need of modernisation throughout the property offers accommodation over three floors plus cellar, gardens to front and rear and additional parcel of land from access road to rear providing off street parking with potential for extensive driveway leading to former garage. A unique opportunity with superb potential, a viewing must be booked to fully appreciate the scope and character of the property on offer.
Entrance gained via uPVC and obscure glazed door with matching panel over, denoting house number into entrance hallway. A grand entrance hallway with spindle staircase rising to first floor with wood panelling, ceiling light, coving to the ceiling, central heating radiator. A door opens with stairs descending to the cellar providing further storage and offering further scope for conversion given necessary planning and consents. Here we gain access to the following rooms.
LOUNGEAn excellently proportioned principal reception space with uPVC double glazed bay window to the front, the main focal point of the room being an ornate fireplace with gas fire. There is ceiling light with ornate ceiling rose, coving to the ceiling, two central heating radiators, built in cupboard and exposed wooden flooring.
DINING ROOMWith stone flagged floor, there is ceiling light, coving to the ceiling, picture rail, dado rail, central heating radiator and uPVC double glazed window to the rear. an archway then leads through to the kitchen.
KITCHENA fitted kitchen with a range of wall and base units in a wood shaker style with laminate worktops, tiled splashbacks and a wood effect laminate flooring. There is integrated electric oven, four burner gas hob with extractor fan over, plumbing for a washing machine, space for further appliance and stainless steel sink with chrome taps over. A uPVC and obscure glazed door gives access to the rear garden, there is also uPVC double glazed window.
FIRST FLOOR LANDINGFrom entrance hallways staircase rises to first floor landing with spindle balustrade, ceiling light, uPVC double glazed window to the side and here we gain access to the following rooms.
W.CWith low level W.C. and obscure uPVC double glazed window to the side.
BATHROOMWith pedestal basin with chrome taps, bath with chrome taps and shower enclosure. There is ceiling light, central heating radiator with towel rail and obscure uPVC double glazed window to the rear.
BEDROOM ONEDouble bedroom, rear facing with ceiling light, central heating radiator, built in cupboard and uPVC double glazed window to the rear overlooking garden.
BEDROOM TWODouble bedroom with ceiling light, central heating radiator and uPVC double glazed window to the front.
BEDROOM THREEWith ceiling light, central heating radiator and uPVC double glazed window to the front.
SECOND FLOOR LANDINGFrom landing door opens to staircase rising to second floor, where we have bedroom four.
BEDROOM FOUROf excellent proportions, with spindle balustrade over the stairs, there is ceiling light, uPVC double glazed dormer to the front enjoying far reaching views and two separate accesses to under eaves storage.
Warning: Attempt to read property "rating" on null in /srv/users/simon-blyth/apps/simon-blyth/public/wp-content/themes/simon-blyth/property.php on line 312
Warning: Attempt to read property "report_url" on null in /srv/users/simon-blyth/apps/simon-blyth/public/wp-content/themes/simon-blyth/property.php on line 313




