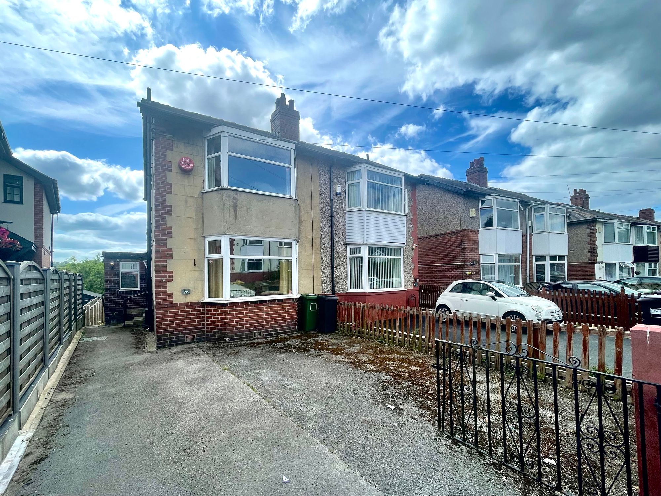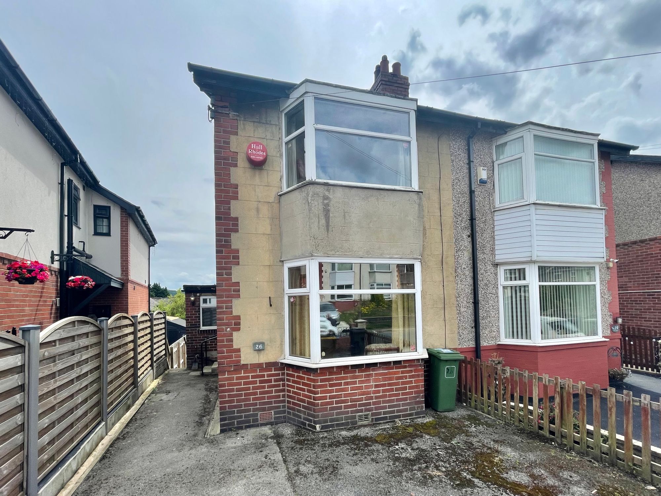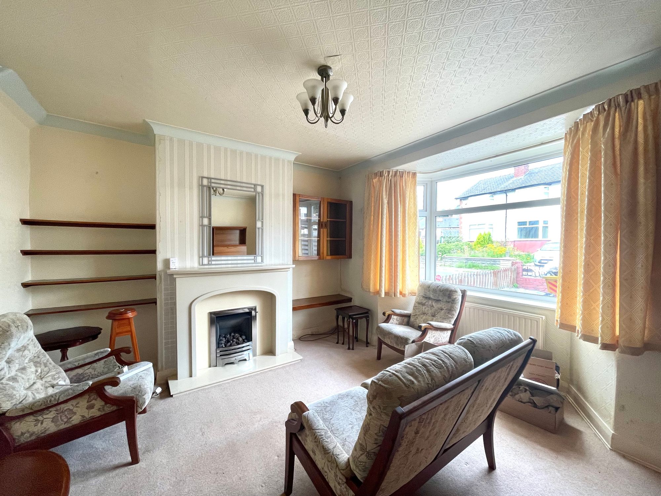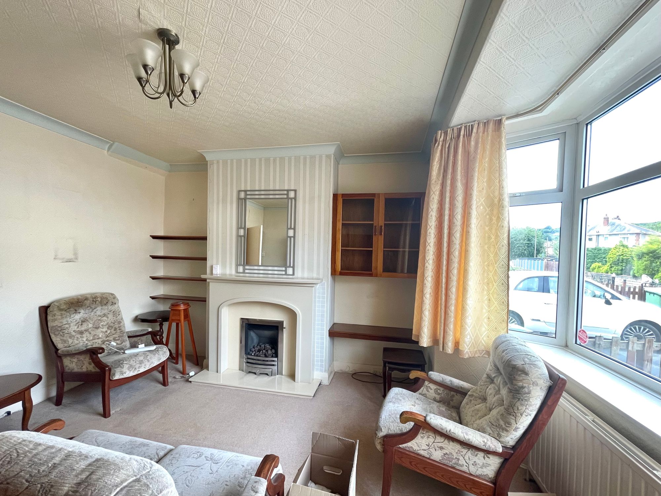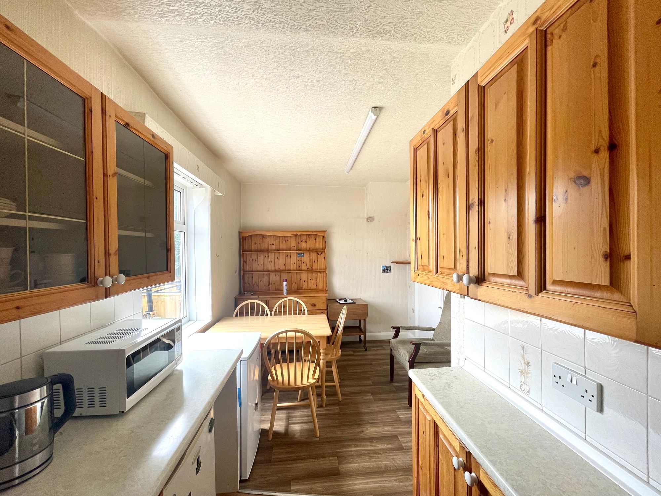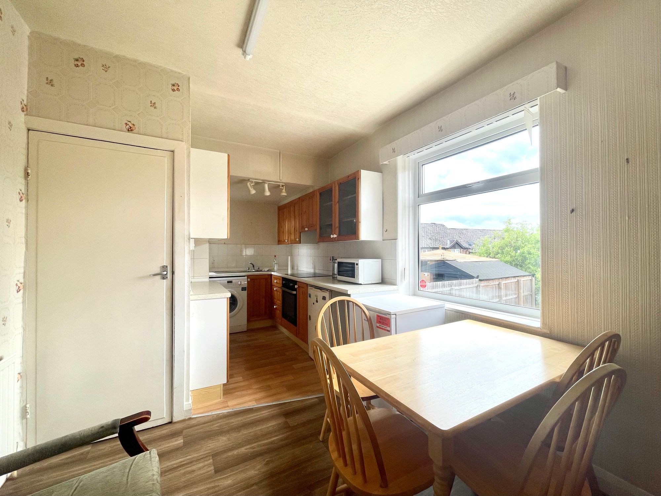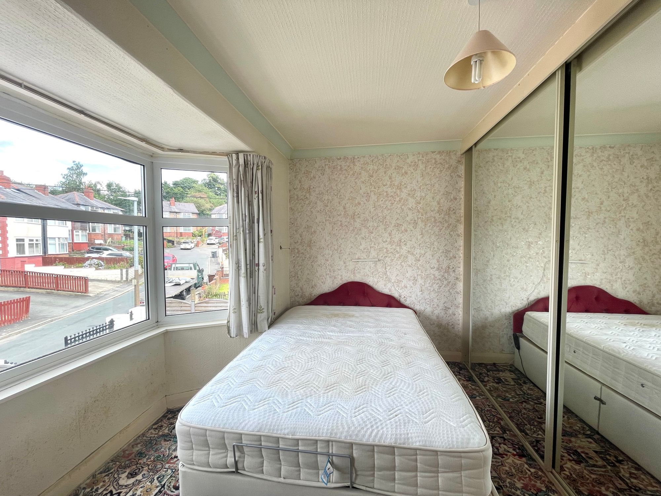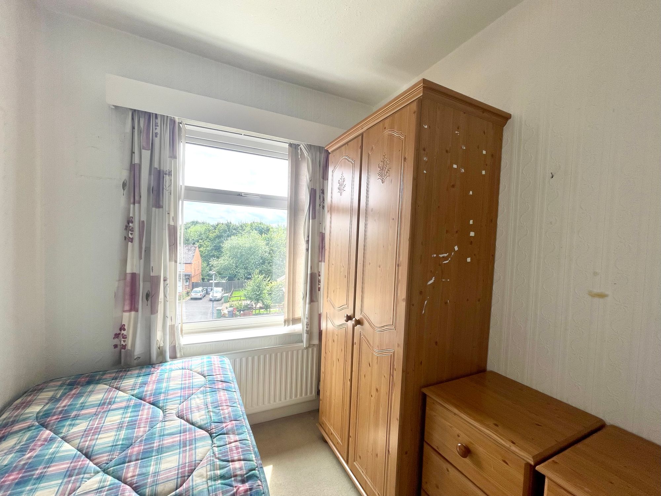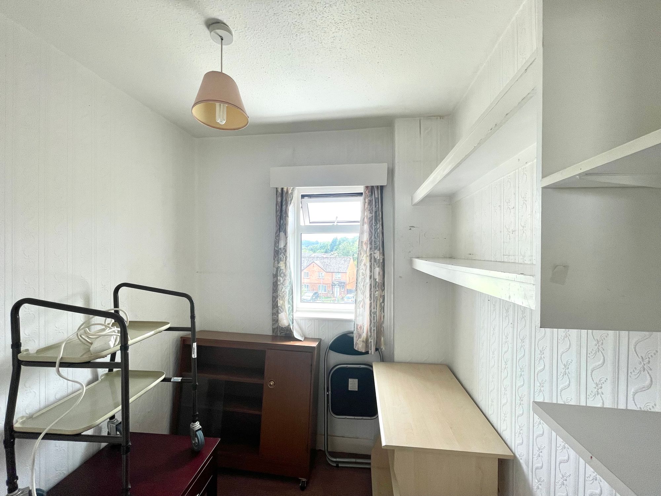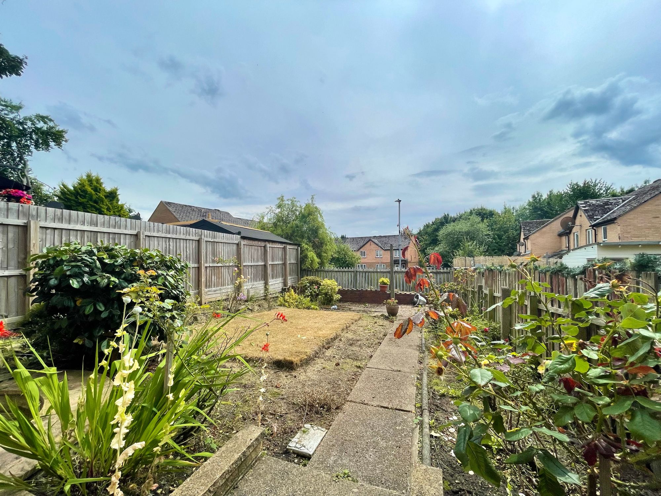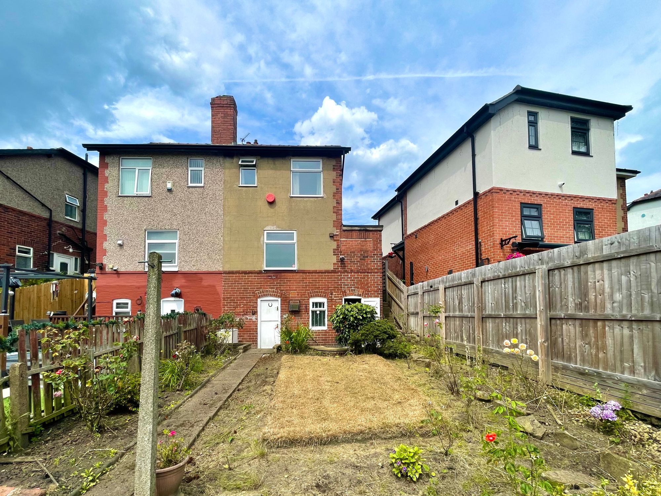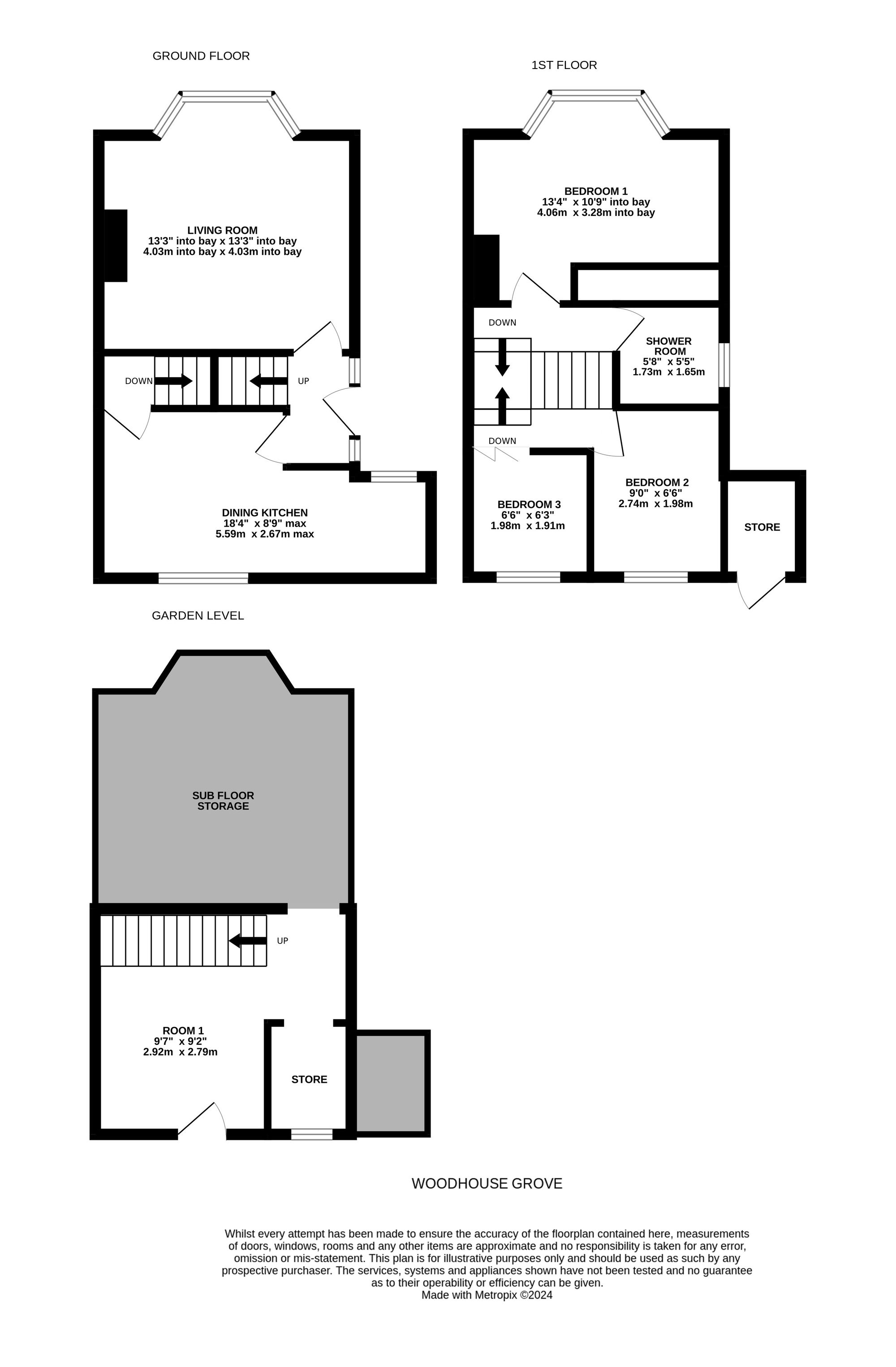***BEST AND FINAL OFFERS TO BE RECEIVED BY MIDDAY FRIDAY 23RD AUGUST***
Available with vacant possession and no onward chain, a mature bay fronted, brick built and rendered semi detached house situated on a cul de sac and enjoying a southerly aspect over the rear garden.
The property is located in a convenient and established residential area close to local shops, schools and accessible for both town centre and M62. There is upvc double glazing, gas central heating system and briefly comprising to the ground floor entrance hall, bay fronted living room and dining kitchen. To the lower ground floor there is a room and store room with direct access to the rear garden. First floor landing leading to three bedrooms and shower room. Externally there is tarmacked area to the front providing off road parking, whilst to the rear there is a generous garden with lawn, planted trees, flowers and shrubs and enjoying a southerly aspect.
A timber and frosted glazed door opens into the entrance hall, this has timber and frosted glazed windows to either side of the door, ceiling light point, ceiling coving, central heating radiator and staircase rising to the first floor. From the hallway access can be gained to the following rooms..-
Living Room13' 3" x 13' 3" (4.04m x 4.04m)
Comfortable reception room with a walk in bay having pvcu double glazed windows providing plenty of natural light, ceiling coving, central heating radiator and as the main focal point of the room there is a feature fire place with marble effect surround and home to a coal effect gas fire.
18' 4" x 8' 9" (5.59m x 2.67m)
This has pvcu double glazed windows to both front and rear elevations, there are two ceiling light points and fitted a range of base and wall cupboards, drawers, contrasting overlying worktops with tiled splashbacks, glazed display cupboard, inset single drainer stainless steel sink with chrome mixer tap, four ring induction hob with extractor hood over and electric oven beneath together with under counter space for washing machine and fridge. From the kitchen a door gives access to staircase leading to the lower ground floor.
Comprises store room With timber and frosted glazed window and adjacent to this there is a room measuring 9"2 x 9"7 this has a wall mounted gas fire and a timber stable door giving access to the rear garden.There is also access to some sub floor storage located beneath the living room. The lower ground floor offers further potential to create additional living space.
First Floor LandingWith loft access and wall light point. From the landing access can be gained to the following rooms..-
Bedroom One10' 9" x 13' 4" (3.28m x 4.06m)
A double room with walk in bay having pvcu double glazed windows, there is a ceiling light point, central heating radiator, fitted dressing table and fitted floor to ceiling sliding door mirror fronted wardrobes.
9' 0" x 6' 6" (2.74m x 1.98m)
With pvcu double glazed window looking out over the rear garden and enjoying some pleasant far reaching views beyond, there is a ceiling light point and central heating radiator.
6' 6" x 6' 3" (1.98m x 1.91m)
This is situated adjacent to bedroom one and enjoys a similar aspect through a pvcu double glazed window, there is a ceiling light point, central heating radiator and fitted shelving.
5' 8" x 5' 5" (1.73m x 1.65m)
With frosted pvcu double glazed window, ceiling light point, central heating radiator and fitted with a suite comprising pedestal wash basin, low flush WC and corner shower cubicle with Mira electric shower fitting.
D

