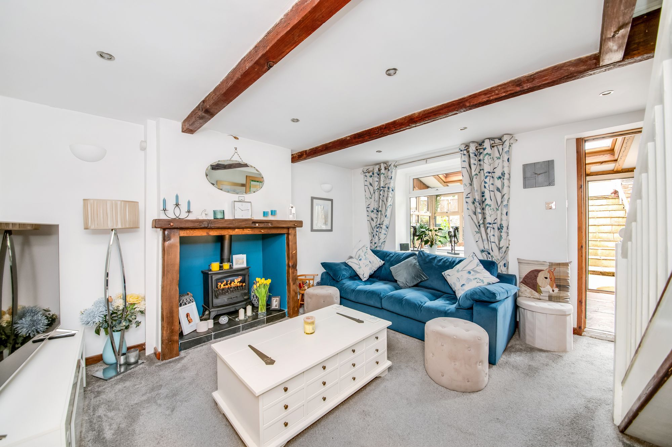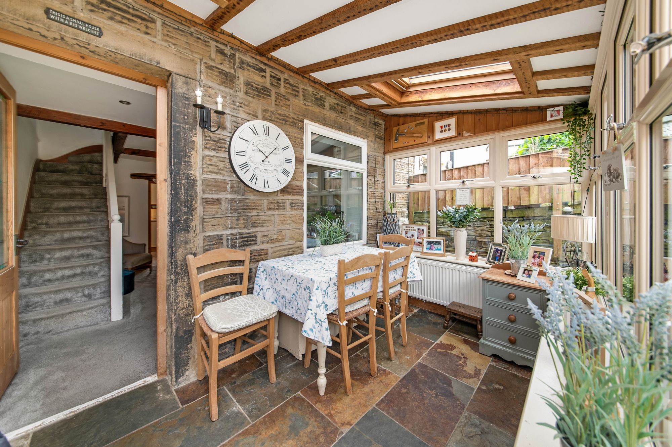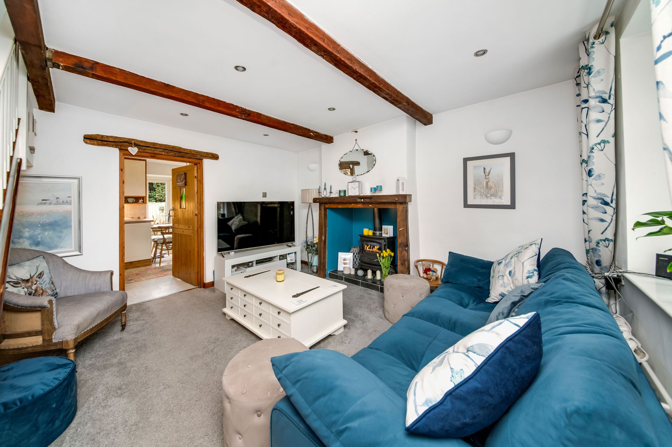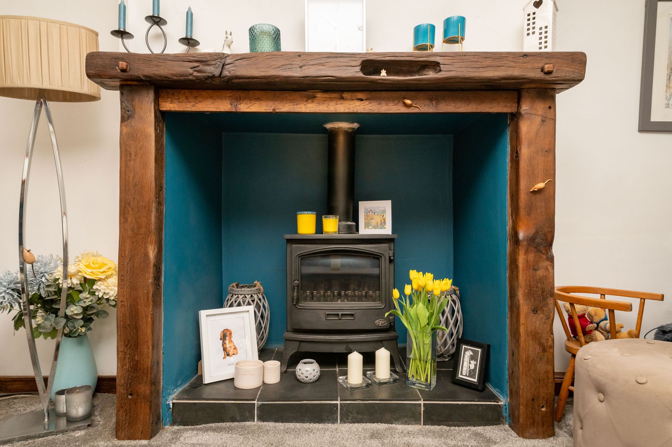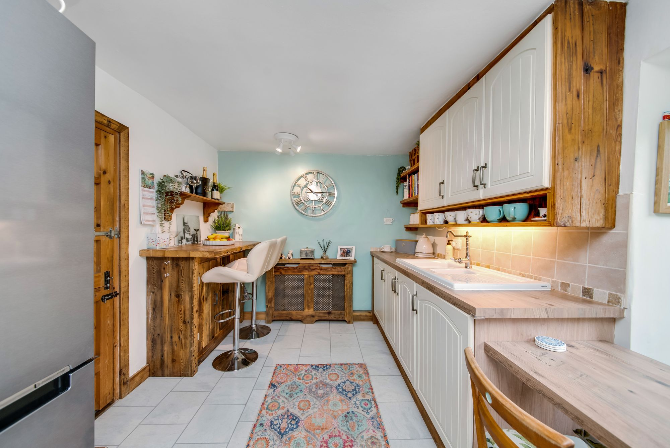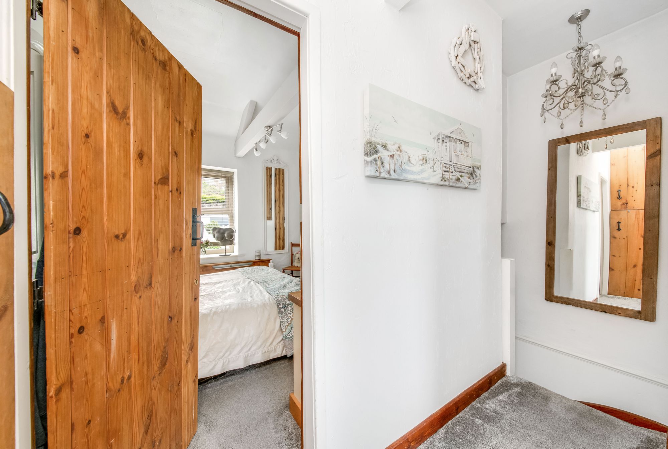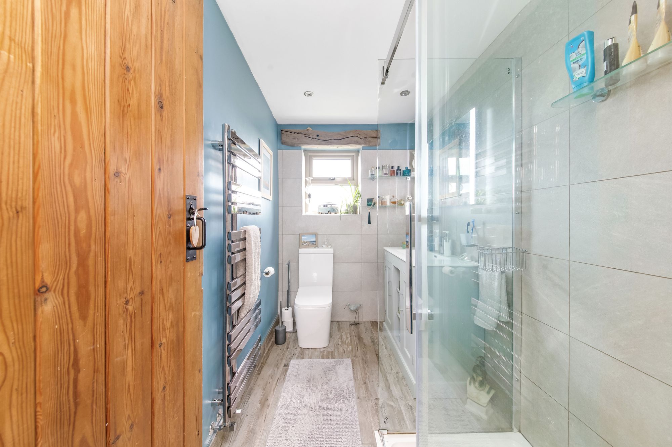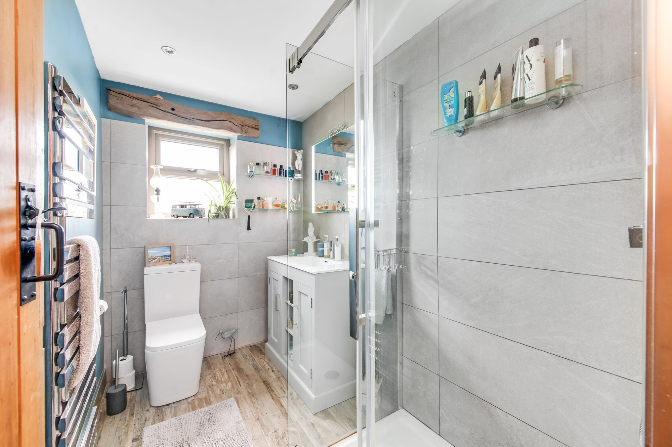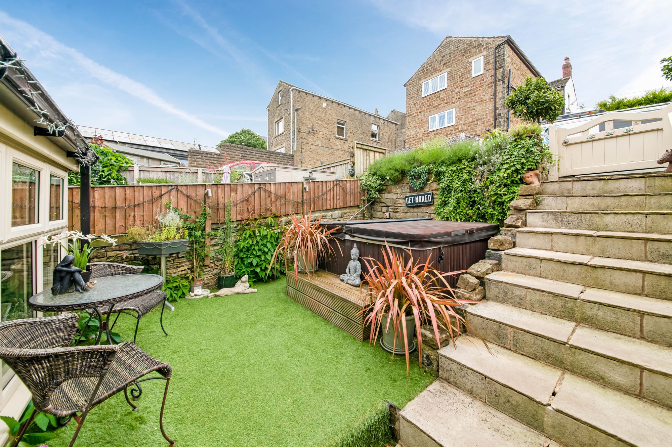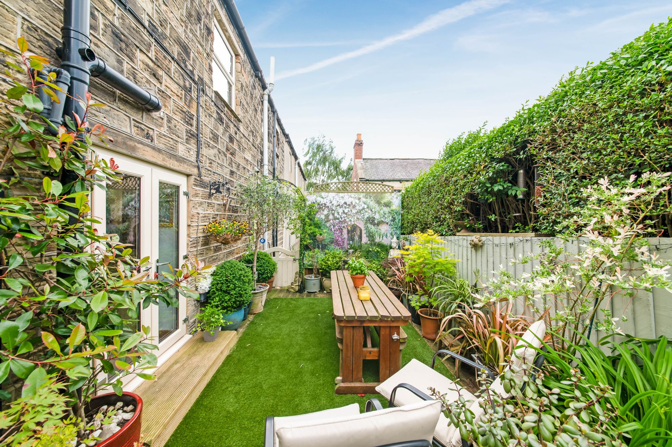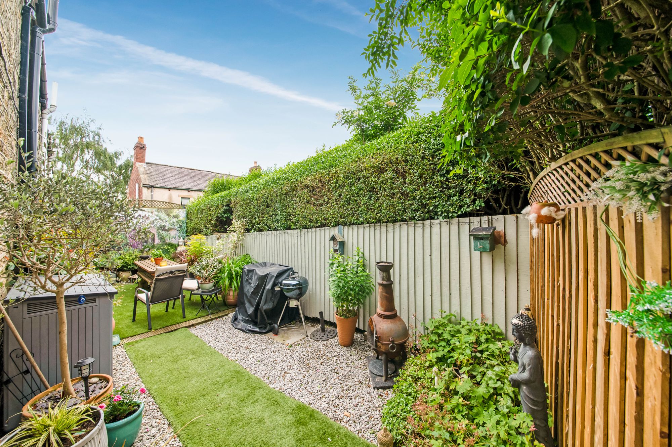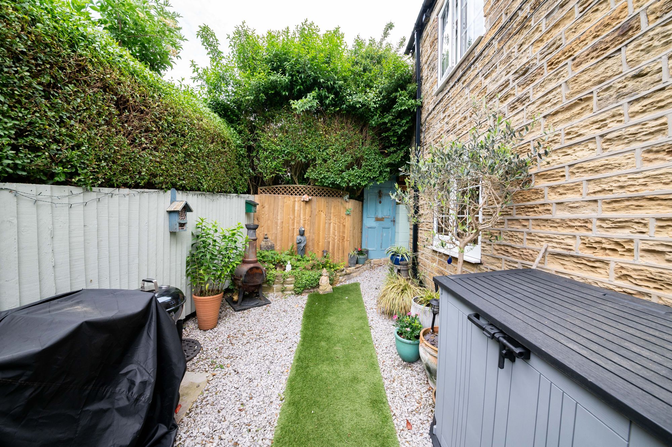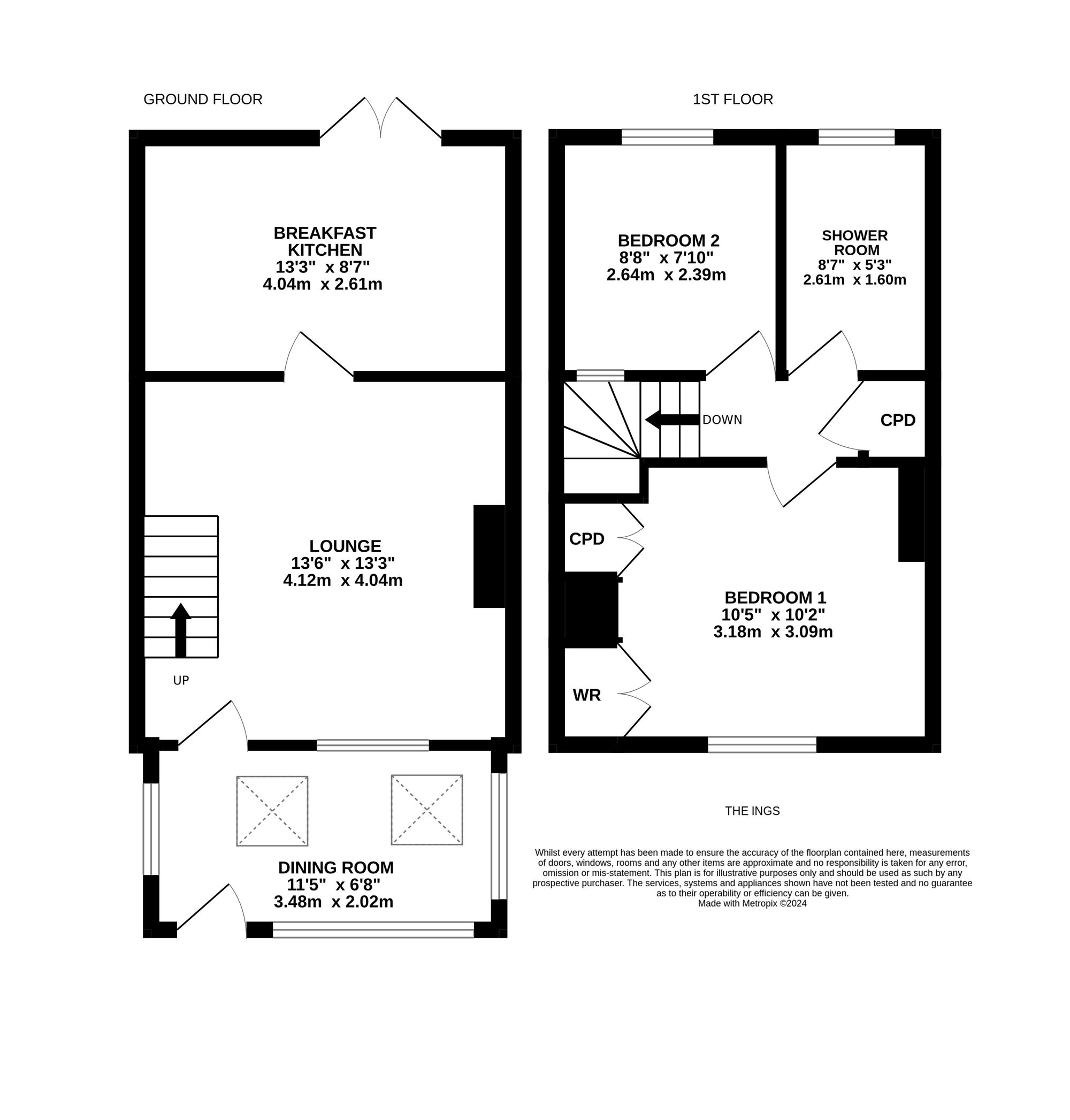NESTLED IN A QUIET, TUCKED AWAY POSITION IN THE SOUGHT AFTER VILLAGE OF CLAYTON WEST IS THIS SUPERBLY APPOINTED, TWO BEDROOM COTTAGE. BOASTING PERIOD CHARM AND CHARACTER FEATURES BLENDED WITH MODERN CONTEMPORARY FIXTURES AND FITTINGS. THE PROPERTY IS A SHORT DISTANCE FROM VILLAGE AMENITIES, IN CATCHMENT FOR WELL REGARDED SCHOOLING AND CONVENIENTLY POSITIONED FOR ACCESS TO COMMUTER LINKS. LAVENDER COTTAGE IS A MUST VIEW TO TRULY APPRECIATE THE QUALITY OF ACCOMMODATION ON OFFER.
The property accommodation briefly comprises of garden room, spacious lounge with inglenook fireplace and breakfast kitchen with French doors leading to the rear garden. To the first floor there are two bedrooms and the modern house shower room. Externally there is a low maintenance garden to the front with decked area, artificial lawn and with provisions and space for a hot tub, to the rear is a quiet and private sitting out area with space for pots and plants.
11' 5" x 6' 8" (3.48m x 2.03m)
Enter the property through a double glazed composite front door with obscure glazed and leaded detailing inserts into the orangery. This versatile space is currently utilised as a formal dining area and enjoys pleasant views across the property’s gardens and has an abundance of natural light which cascades through the triple aspect windows to the front and either side elevation. There are two double glazed skylight windows to the front, a fabulous, exposed stone wall and a timber and glazed front door with obscure and stained glass insert with leaded detailing provides access to the lounge. Additionally, the conservatory features natural slate tiled flooring, a radiator, a wall light point and exposed timber beams to the ceiling.
13' 6" x 13' 3" (4.11m x 4.04m)
As the photography suggests the lounge is a generously proportioned reception room which enjoys a great deal of charm and character withy exposed timber beams to the ceiling and a timber lintel over the stable style door which proceeds into the breakfast kitchen. There is an inglenook fireplace with cast iron stove effect living flamed fire which is set upon a raised tiled hearth and there is inset spotlighting to the ceiling, two wall light points, a radiator and a staircase rises to the first floor with timber banister and balustrade.
13' 3" x 8' 7" (4.04m x 2.62m)
The breakfast kitchen room features a high quality fitted kitchen with wall and base units with shaker style cupboard fronts and with complimentary work surfaces over which incorporate a one-and-a-half bowl ceramic sink and drainer unit with chrome mixer tap. The kitchen is well equipped with built-in appliances which include a four-ring ceramic hob with integrated cooker hood over and a built-in electric, fan assisted, double oven. There is space for a tall standing fridge and freezer unit, LVT flooring and two ceiling light points. Additionally, the kitchen features tiling to the splash areas, under unit lighting and there are double glazed French doors leading to the gardens.
Taking the staircase from the lounge, you reach the first-floor landing which has cottage style doors with Suffolk thumb latches providing access to two bedrooms and the house shower room. There is a ceiling light point, an exposed timber beam to the ceiling, a loft hatch with drop down ladder which provides access to a useful boarded and insulated attic space and there is a useful and deep airing cupboard providing additional storage.
BEDROOM ONE10' 5" x 10' 2" (3.18m x 3.10m)
Bedroom one is a light and airy double bedroom which has ample space for free standing furniture. There is a bank of doubler glazed windows to the front elevation, a partly exposed timber truss to the ceilings with ceiling light point, and a radiator. The room is furnished with cottage style, built-in furniture which includes floor to ceiling fitted wardrobes with hanging rails, shelving and internal lighting in situ and there are built in cupboards over the bulkhead for the stairs.
7' 10" x 8' 8" (2.39m x 2.64m)
Bedroom two is a well-proportioned room which can accommodate a three-quarter bed with space for free standing furniture. There is a double-glazed window to the rear elevation which offers breathtaking views across the valley towards Emley Moor mast and there is a ceiling light point, high quality laminate flooring, a radiator and a partly exposed timber beam to the ceilings. Please note that this room does have glass blocks to the rear of the room which can provide natural barrowed light to the landing area. This is currently boarded and can quite easily be removed.
5' 3" x 8' 7" (1.60m x 2.62m)
The house shower room features a modern and contemporary, three-piece suite which comprises of a low-level w.c with push button flush, a broad wash hand basin with vanity cupboards and shelving beneath and chrome Monoblock mixer tap and a walk-in fixed frame shower cubicle with thermostatic rainfall shower and with separate hand-held attachment. There is high quality tiled flooring, contrasting tiling to the walls and splash areas, a chrome ladder style radiator and inset spotlighting to the ceilings. Additionally, there is a double-glazed window with tiled surround to the rear elevation again taking full advantage of the breathtaking views across the valley. There is an exposed timber lintel above the window and provisions for a LED backlit vanity mirror.
D



